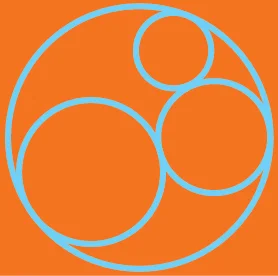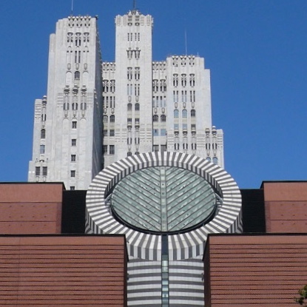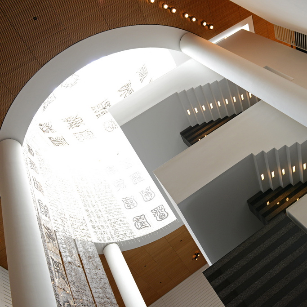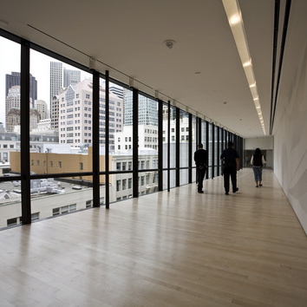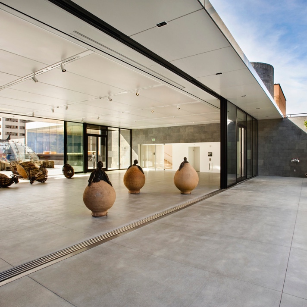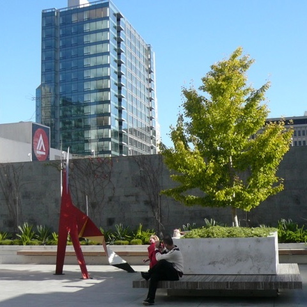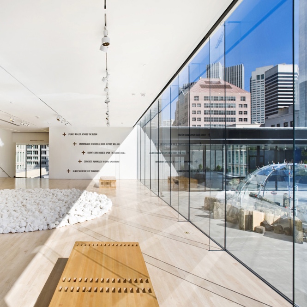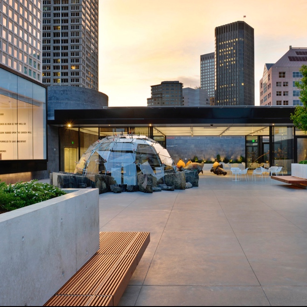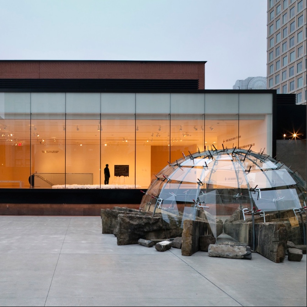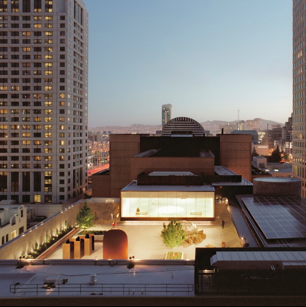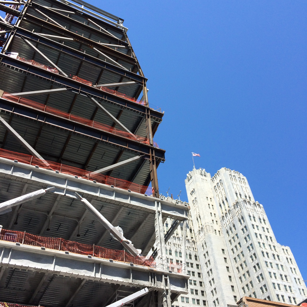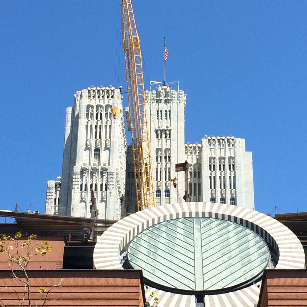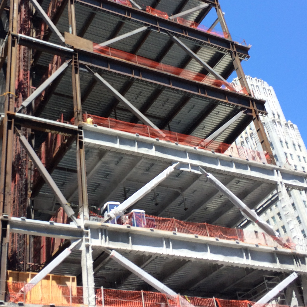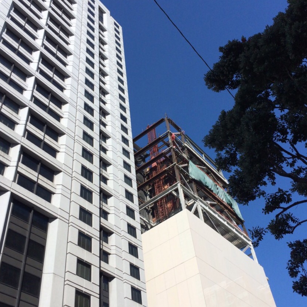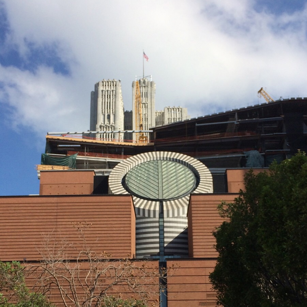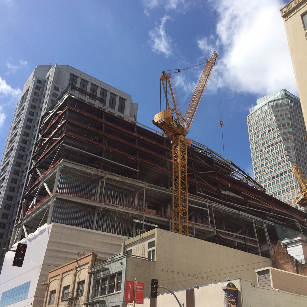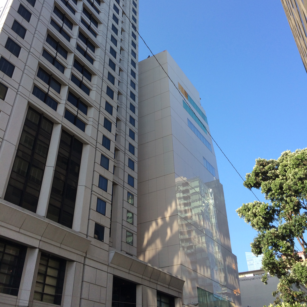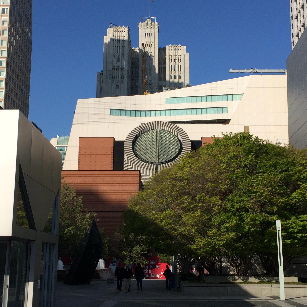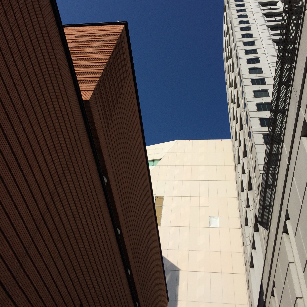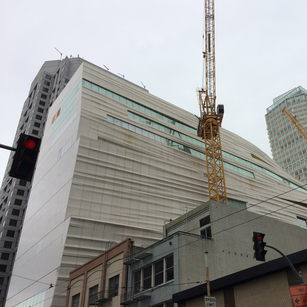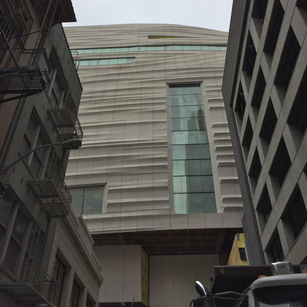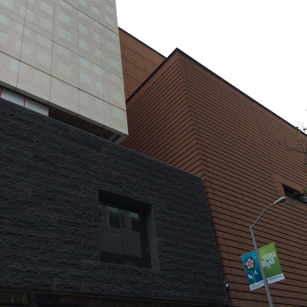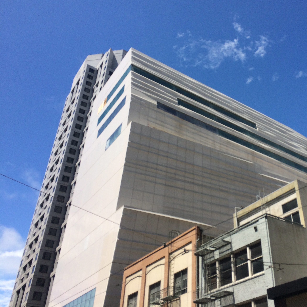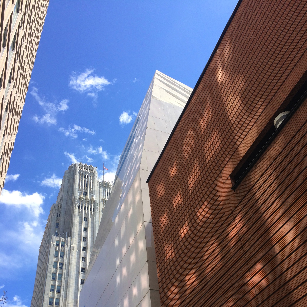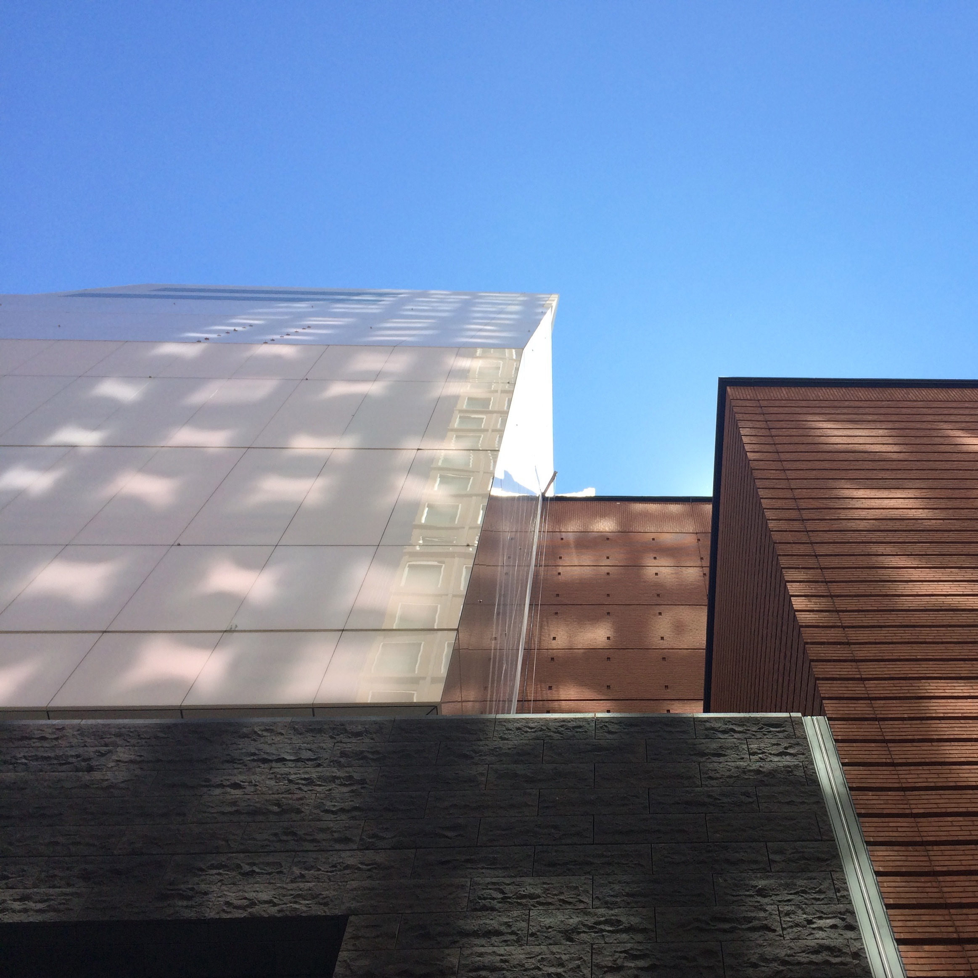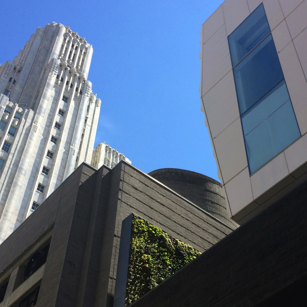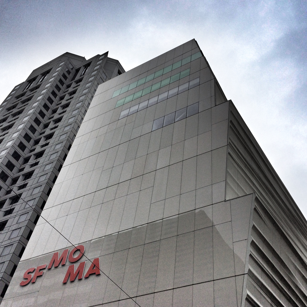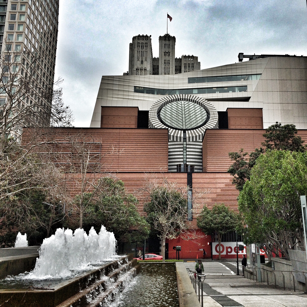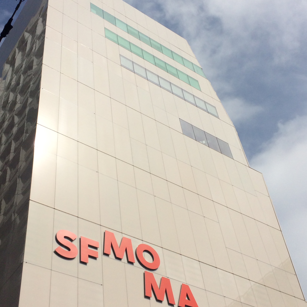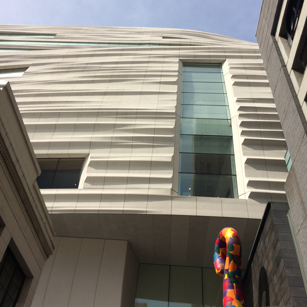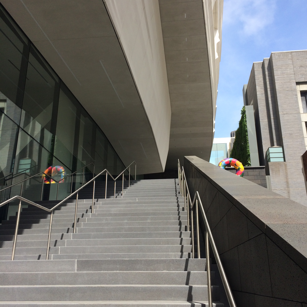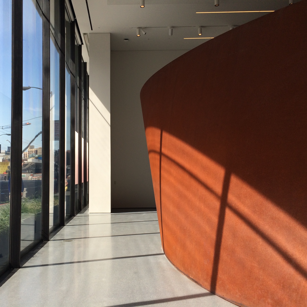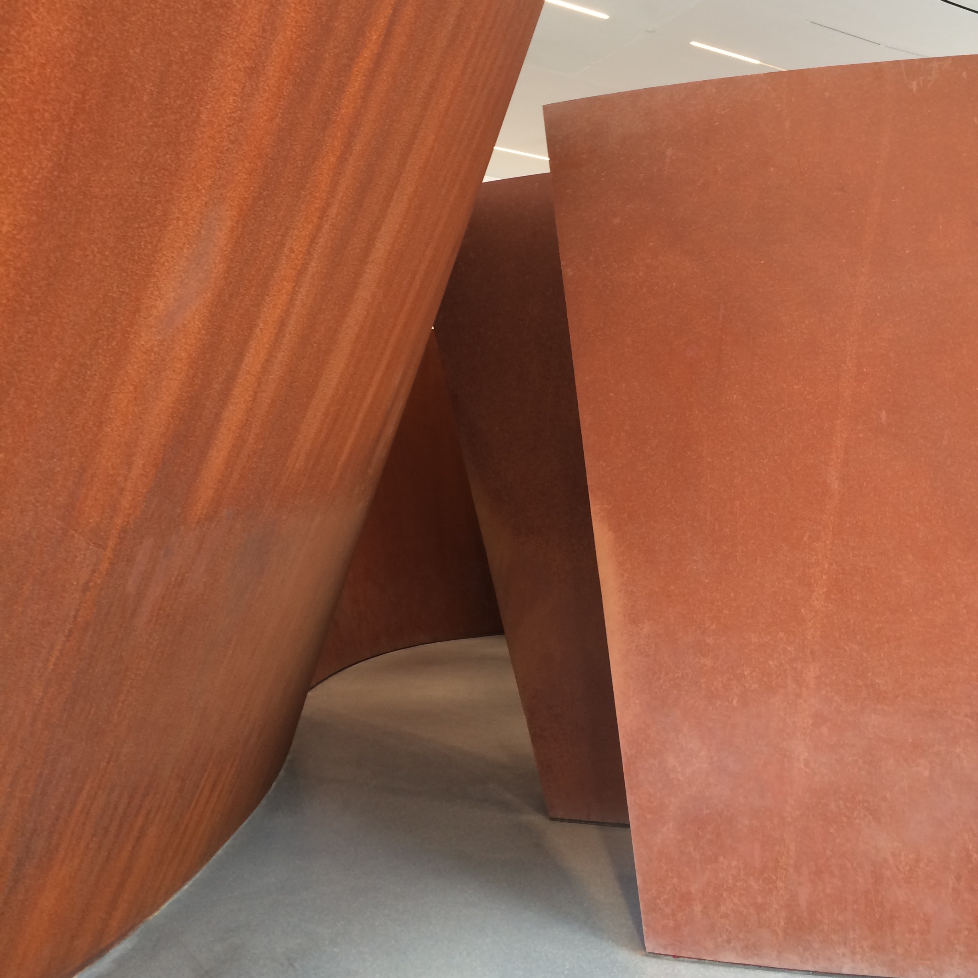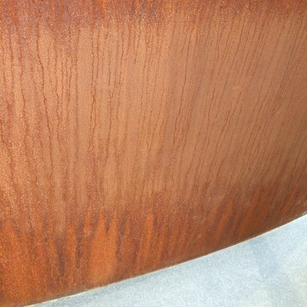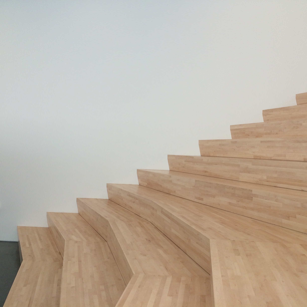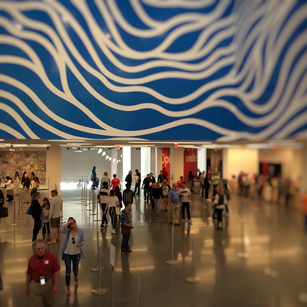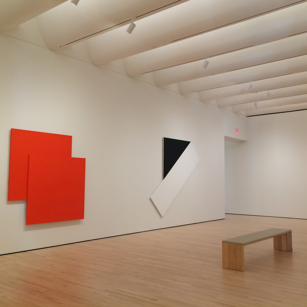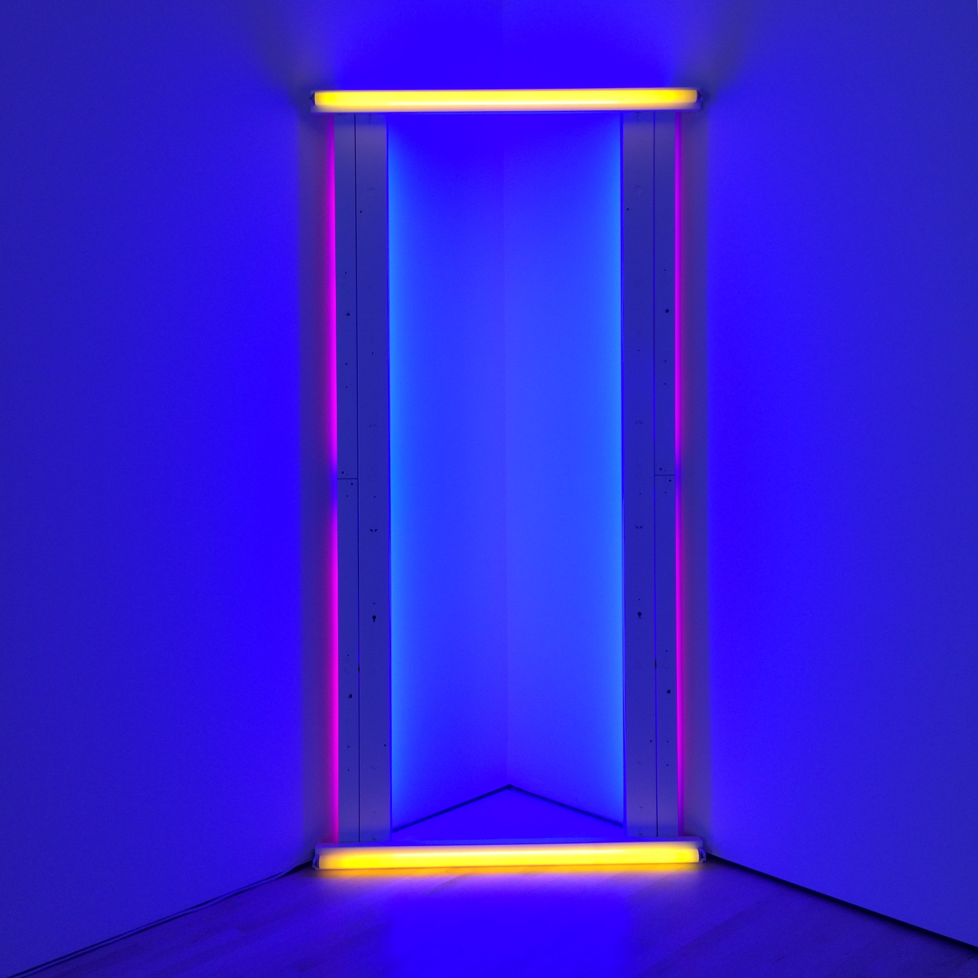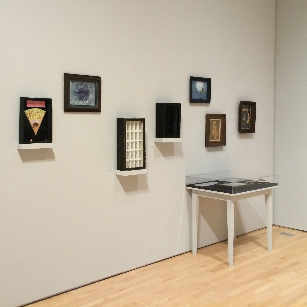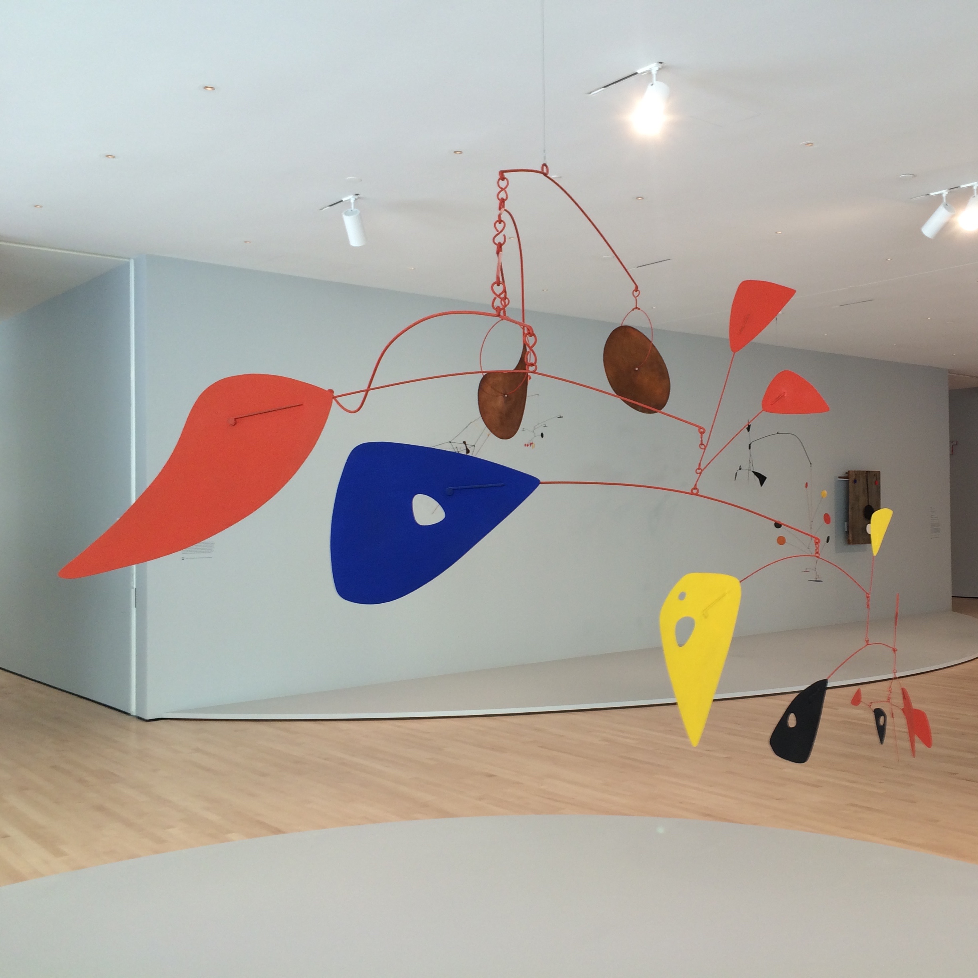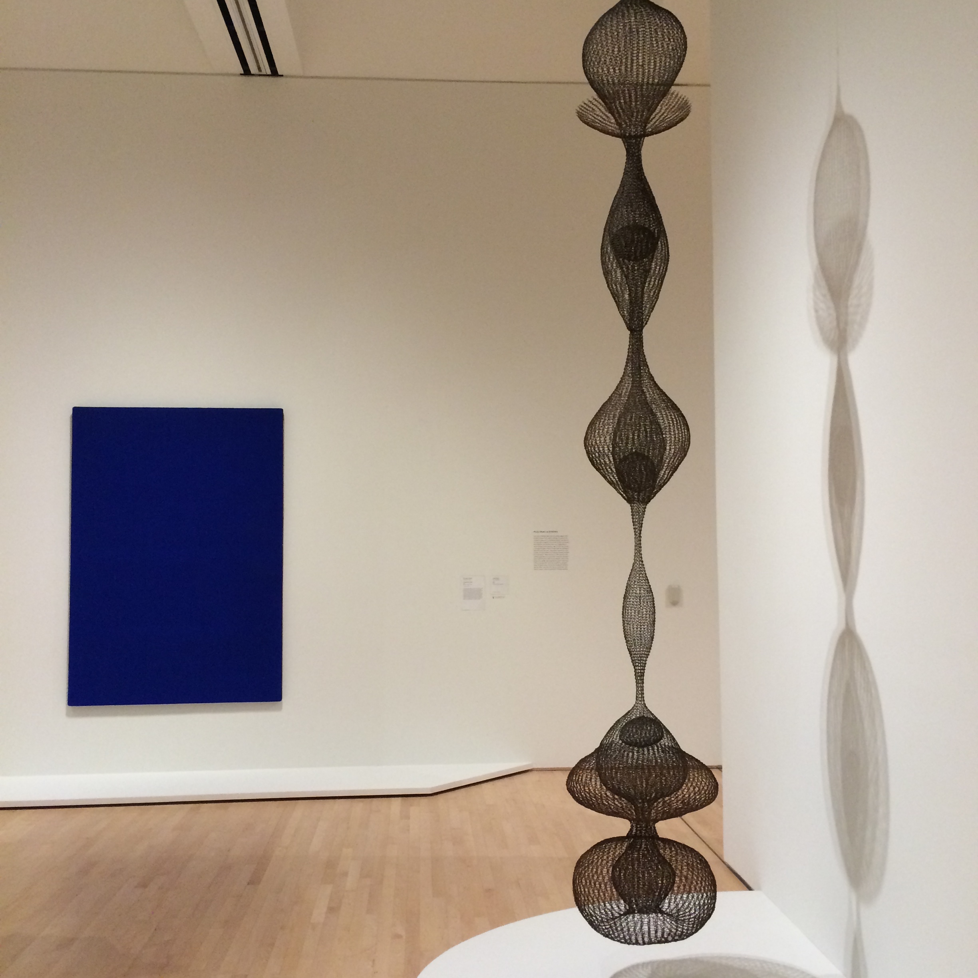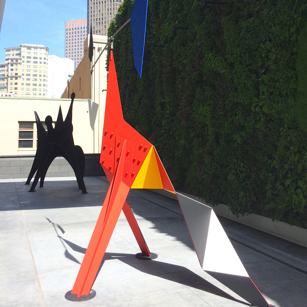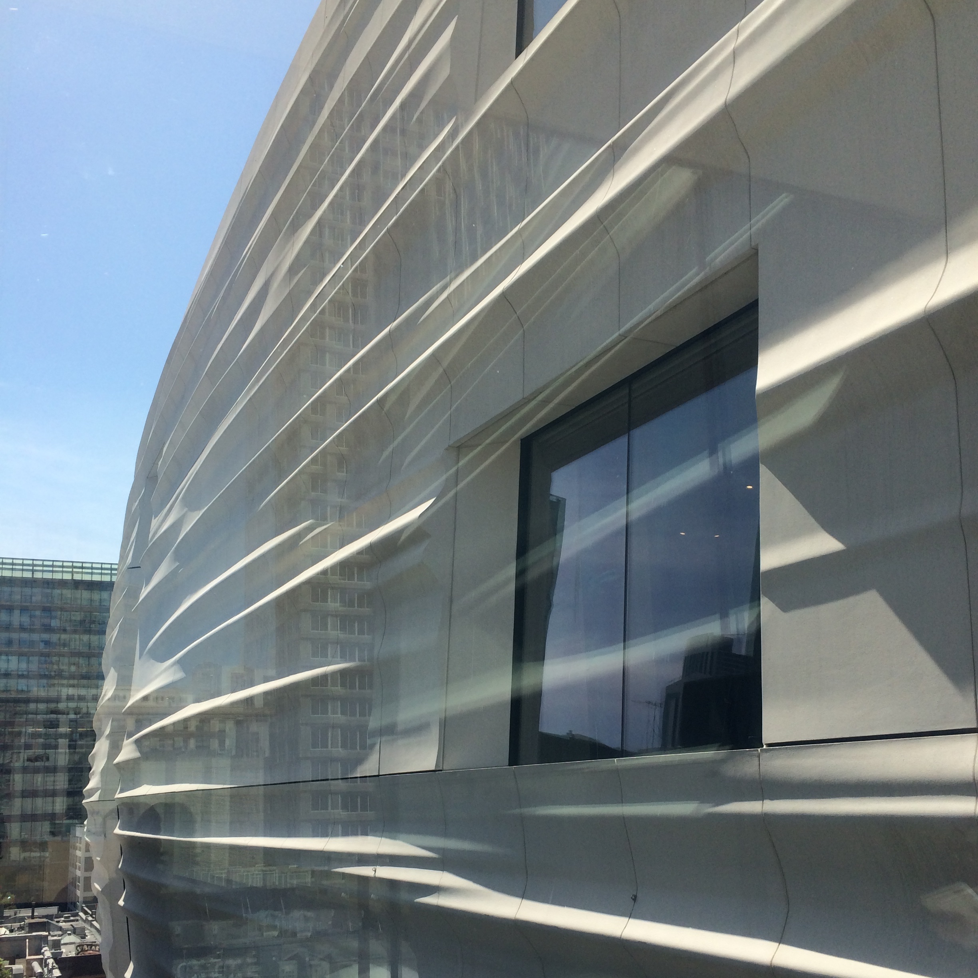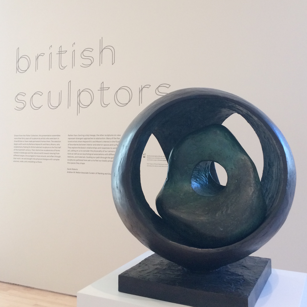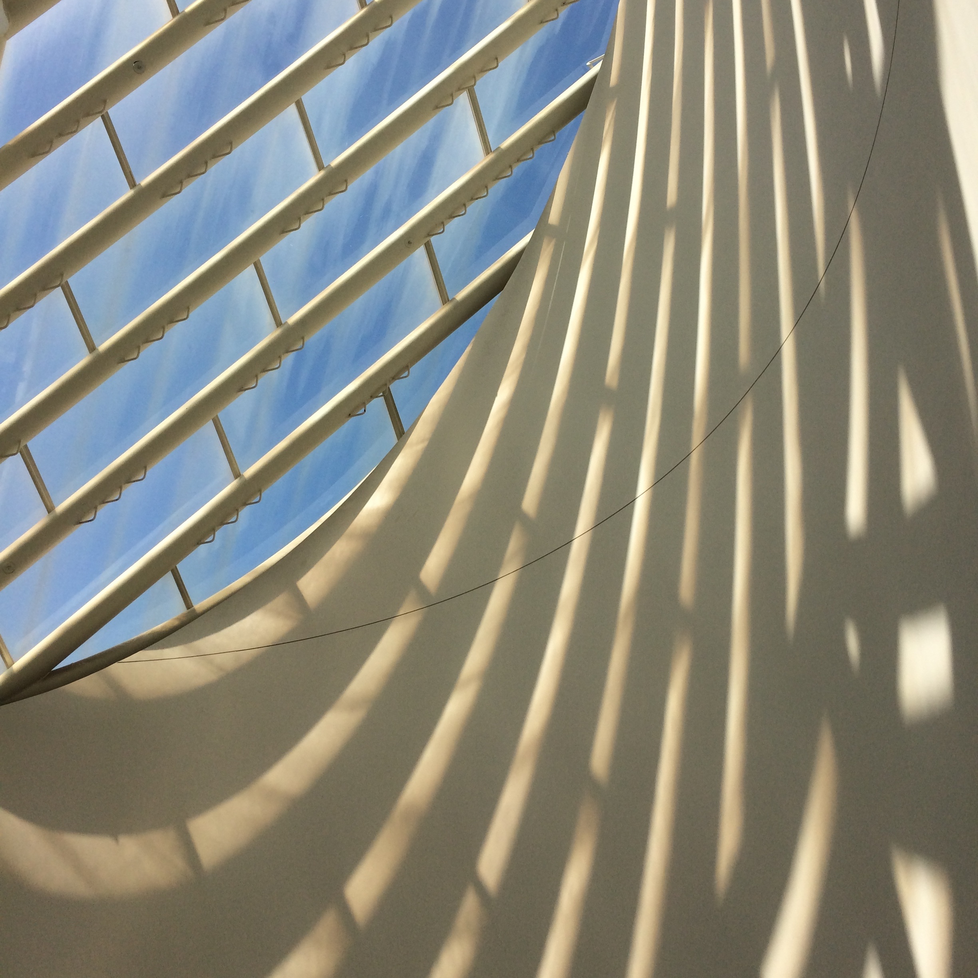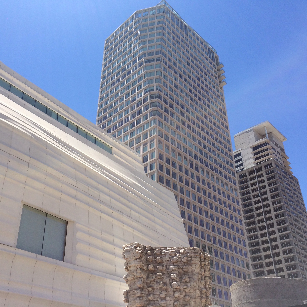The San Francisco Museum of Modern Art, in short SFMOMA, was founded in 1935 under director Grace L. McCann Morley and occupied for its first sixty years the top floor of the War Memorial Veterans building on Van Ness. After plans to expand the museum on its old site were stifled in the 1980s, Swiss architect Mario Botta was selected in 1988 to design the new building in collaboration with Hellmuth, Obata and Kassabaum. In 1995 the museum opened at its new location on 3rd Street at Howard. With its endless commitment to classical spacial principles, this building is apparently considered one of the last postmodernist buildings in the US.
Following a competition announced in 2006, the SFMOMA opened its Rooftop Garden in 2009. Designed by the award-winning SF based Jensen Architects in collaboration with Conger Moss Guillard Landscape Architecture, this genius concept - featuring two open air spaces to house the museums sculpture collection and to serve as a indoor/outdoor gallery - has been very popular among visitors. And a favorite place of mine downtown. To accommodate its both growing collection (especially the Fisher Collection) and audience, major plans to extend were announced in 2009.
Check out Mario Botta.
Check out Jensen Architects.
Check out Conger Moss Guillard Landscape Architecture.
Pictures
2nd row: L: Bernhard Andre; C: Corinne Sotzek; R: Bernhard Andre.
3rd row: L: Bernhard Andre; C: Richard Barnes; R: Henrik Kam
July 21st, 2010...
Today Snøhetta, the gifted Norwegian firm known for the Lillehammer Museum amongst others, was selected to design the expansion. Construction will begin in June 2013. Joining the Botta museum and spanning from Minna to Howard street, the new addition will open to the public in 2016. Much to my sadness, the award-winning Rooftop Garden will most likely have to disappear. I will miss this contemplative space with its serenity and great views. Also, I have always reveled how the Botta building with its almost defensive outside posture, which never fail to surprise me with its light-filled atrium with the great staircase when stepping inside. The new addition will evade and change this space.
Check out Snøhetta.
Check out EHDD Architecture.
Check out Webcor Builders.
Check out Kreysler & Associates.
June 2nd, 2011...
Snøhetta unveils their design for SFMOMA expansion.
Check out Future SFMOMA.
To learn more about the expansion, visit dezeen.
June 2nd, 2013...
Museum's last day at the existing building.
Track the progress via construction cam and construction photos.
To learn more about Snøhetta, visit dezeen.
August 2014...
December 2014...
April 2015...
May 2015....
August 11th, 2015...
The Snøhetta extension being built in collaboration with EHDD Architecture and Webcor Construction, will feature several levels of indoor and outdoor gallery space. The sculptural cladding panels, produced locally by Kreysler & Associates, will be an eye-catching feature of the extended building. According to principal Craig Dykers of Snøhetta, this composite panels are inspired by the rippling water of the SF waterfront and are to reflect the temperamental maritime climate of the city. So far into the construction I have noticed that the addition has two faces. If the skies is overcast, it feels very present and heavy. If the sun is out, the facade comes alive with reflections of sunlight and its surroundings - the big cream-colored wedge tends to disappear. Interesting to observe.
I look forward to the addition; it will be an exciting place to visit - especially now that Richard Serra's Sequence moved in on today!
Snøhetta unveils new staircase for SFMOMA.
Check out the installation of Richard Serra's Sculpture Sequence.
March 2016 ... almost done
May 2nd, 2016...done!
Today, I had a great chance to go on a member preview of the new SFMOMA. It was quite overwhelming! 7 stories! And exciting! I entered through the Howard Street entrance and my first stop was Richard Serra's Sequence 2006. I always and tremendously enjoy moving in and around his undulating installations. They are labyrinths for the soul - as if time stands still for a moment! Just right to take an inspirational pause....
The first floor is open to the public, to the community. So cool! The galleries above are either accessible through elevators or stairs. Each floor thrives on the indoor/outdoor aspect culminating in a crowning sculpture terrasse on the 7th floor and offering stunning views of San Francisco. Making my way the tugged away stairs, I experience the new galleries light-filled and breathtaking featuring endless walls of art. The Fisher Collection is well represented; new acquisition abound. Some artists have their own gallery - like Alexander Calder, Agnes Martin and Gerhard Richter. And the award-wining photography department has grown even more. But then there are other aspects. Like the Oculus Bridge on the fourth floor. It feels pushed in the corner like an afterthought. It has lost its grandness just like the cantilever bridge has, which had to partially make way for the new addition. The Roof Top Garden is still there - much to my relief. However Blue Bottle Coffee got turned into a busy restaurant with tables everywhere. Gone is the contemplative atmosphere that I loved so much about it.
The new SFMOMA is an amazing space to visit - old and new are well integrated (considering the given parameters). Each of the seven floors has its own world to explore. However it feels quite overwhelming at times - like a size too big, where terrific art, fabulous food and the pulse of the City come together in a giant hub of inspiration.
The new SFMOMA opens on May 14, 2016.
Check out Le Situ.
